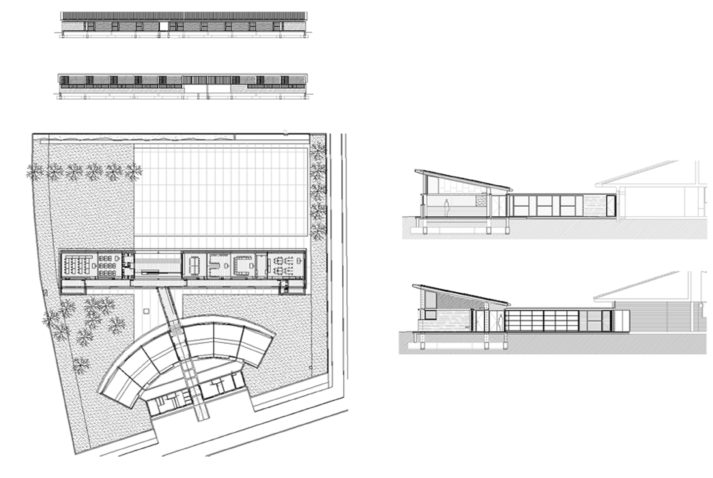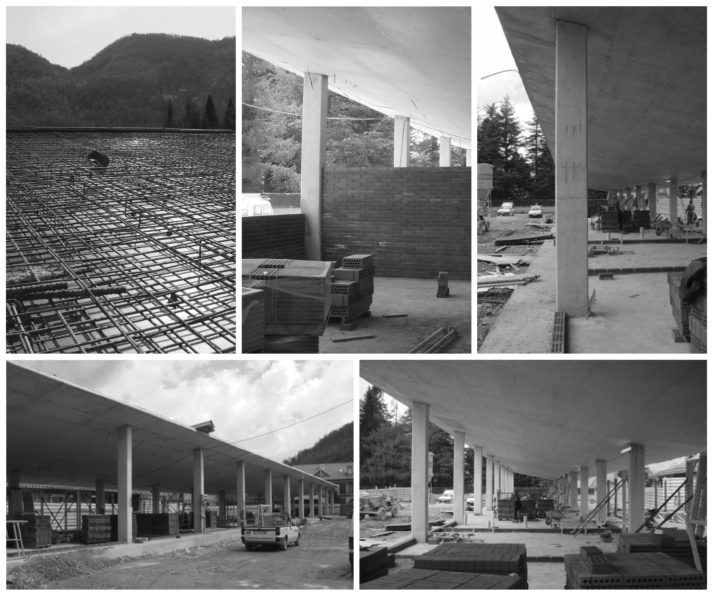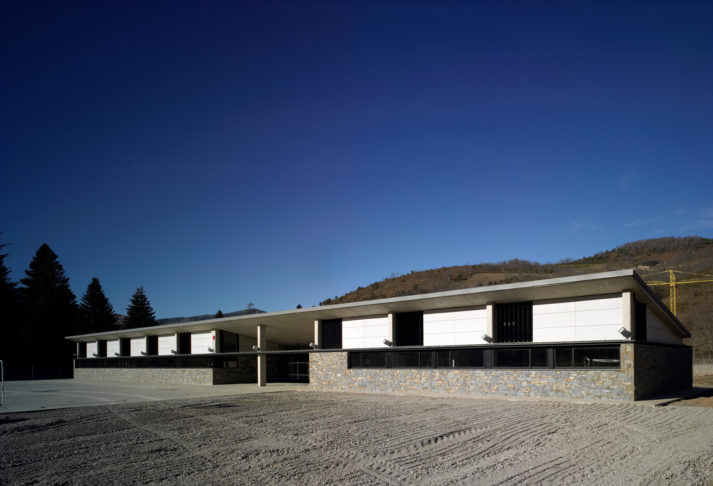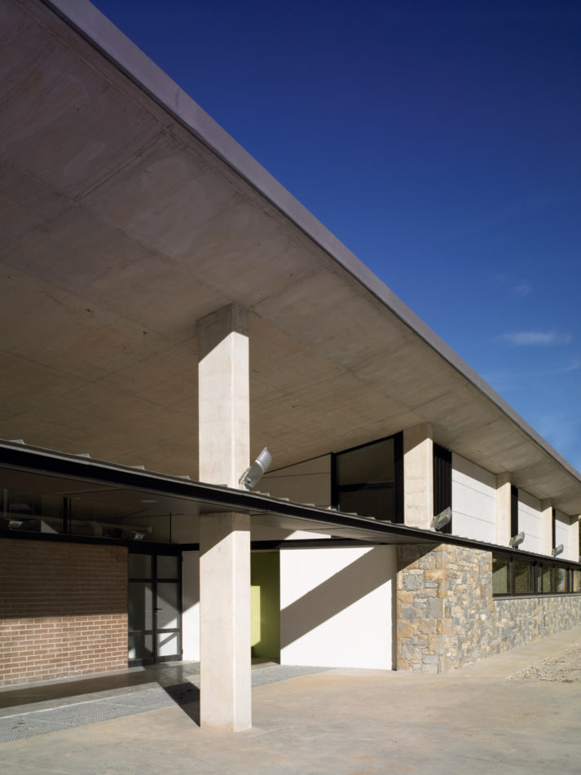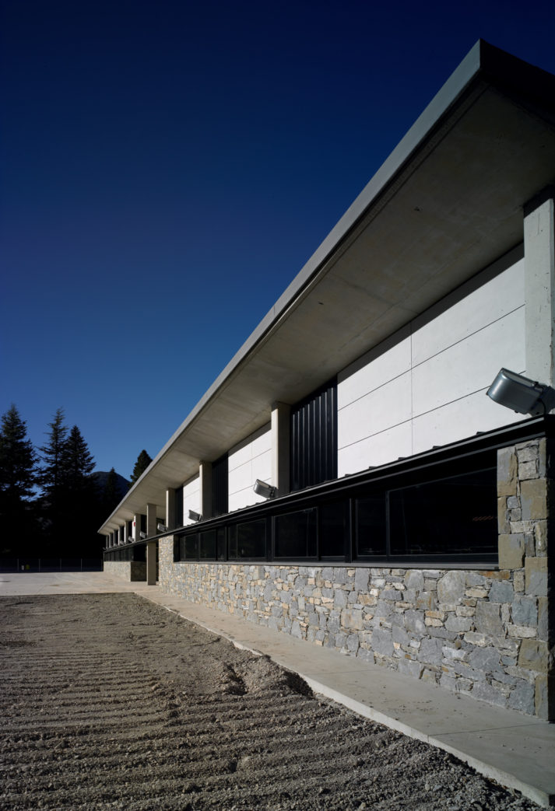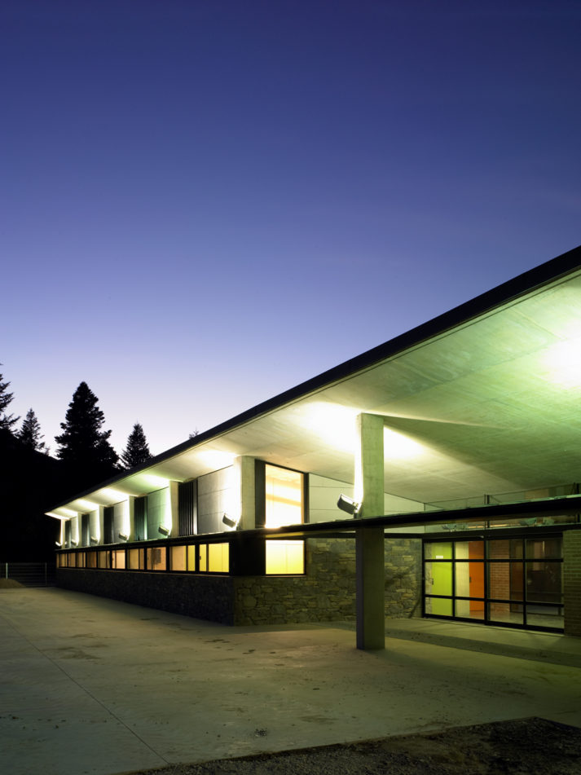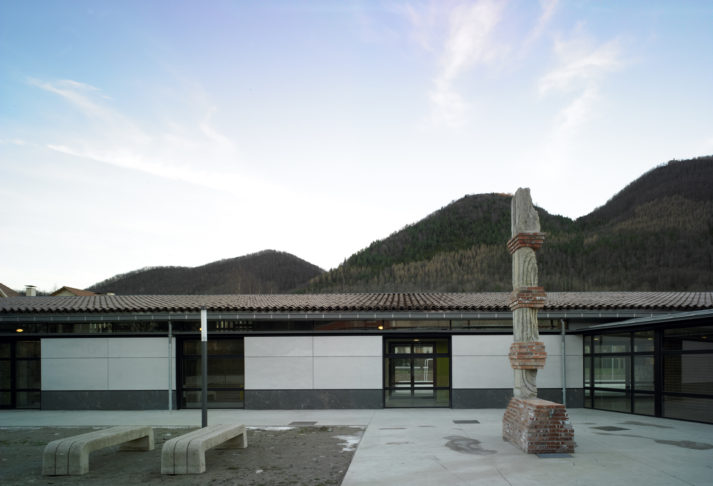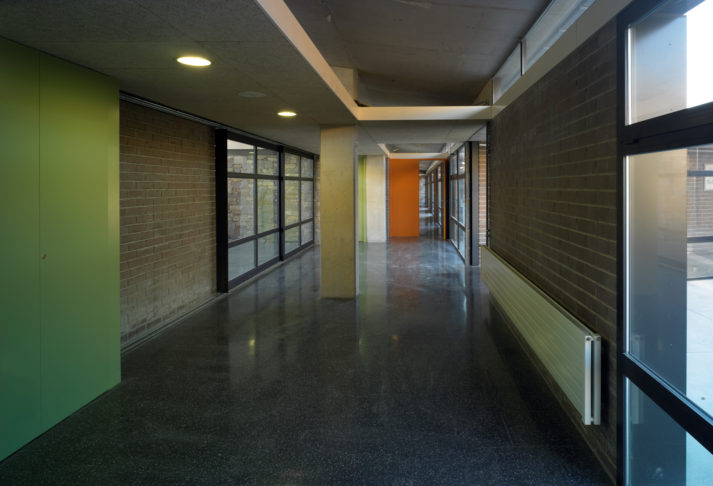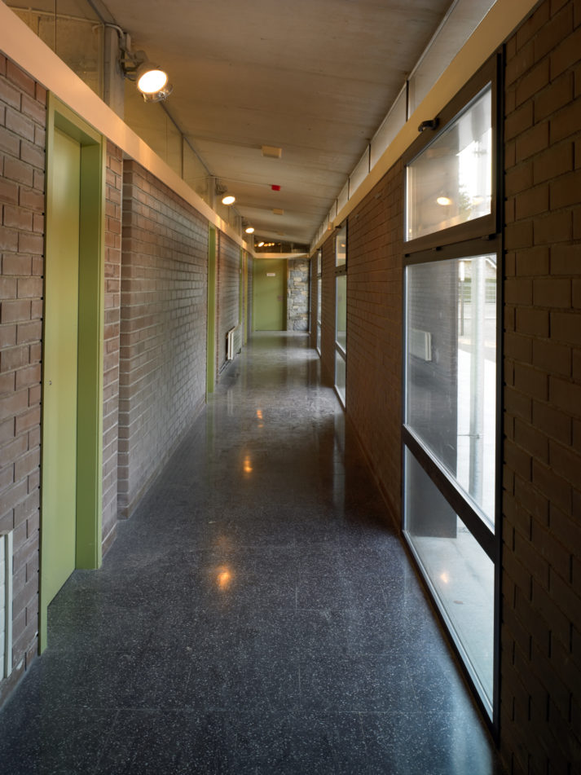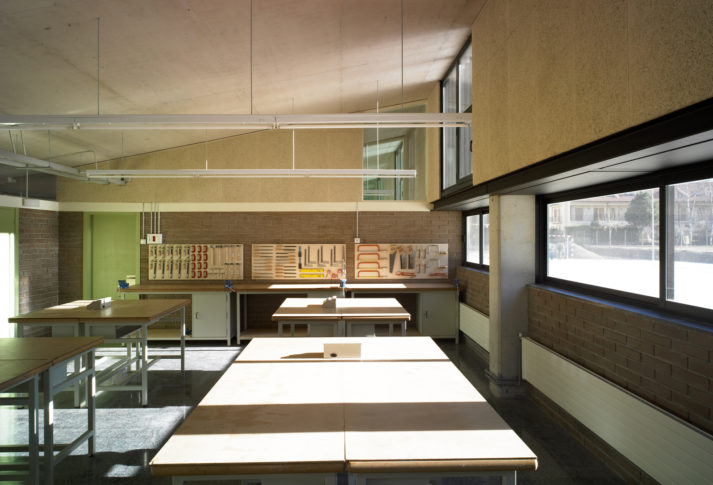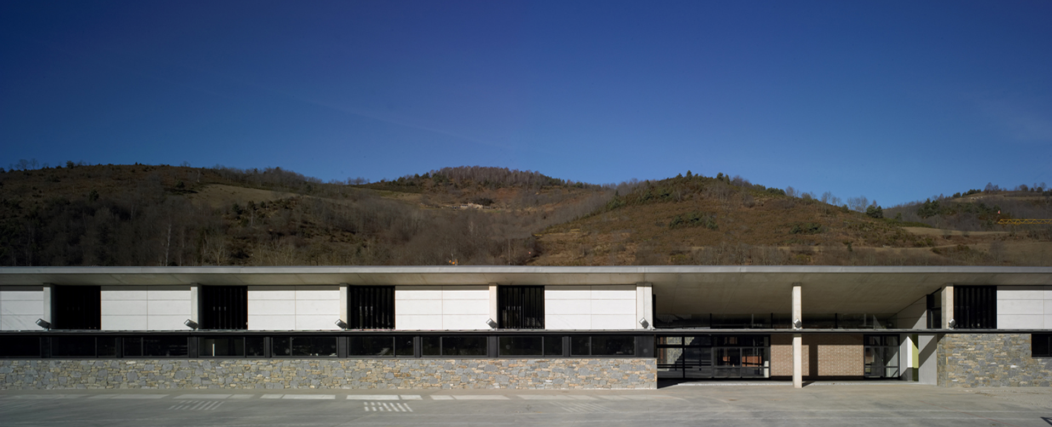
Camprodon School
Camprodon School
We’re high in the Pyrenees, on a plain surrounded by mountains. It’s a privileged setting, just outside the old town of Camprodon, in open spaces under the clean arch of the sky framed by stunning topography. Here the sun is friendly and playful, hugging the mountains’ sinuous profiles. The image it leaves etched in the mind is of a silhouette.
This project for a new school is a simple, clean structure, a formal counterpoint and functional complement to the existing school. A closed walkway connects the two buildings: the crescent floorplan of the old building and the elongated floorplan of the new facility. An ample, inclined roof covers a space capable of housing the educational areas it was designed to provide, as well as any additional uses required by a changing future. From the start, this space was meant to be respectful of its surroundings in how it’s placed on the landscape and in the materials, textures and hues used. In the image it presents to its immediate surroundings, and in how we experience the spaces within. It’s climactically efficient: it allows for cross ventilation, is well-oriented and capable of playing with the constantly-changing sunlight. It makes full use of an ever-silhouetted landscape.
Pictures by Eugeni Pons
Category
New construction


