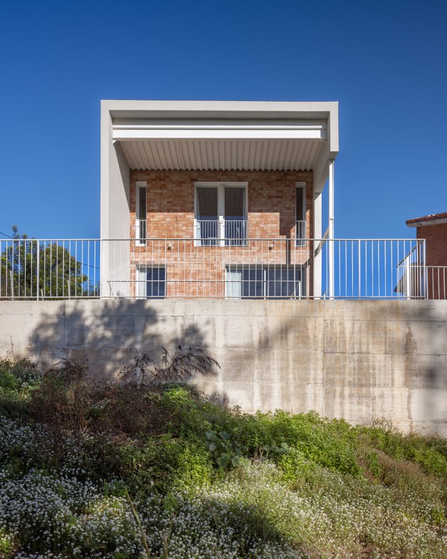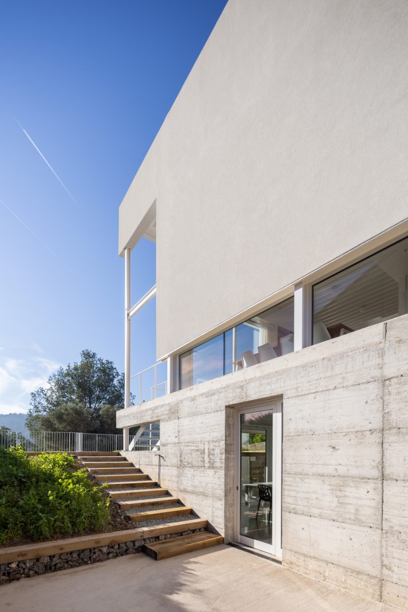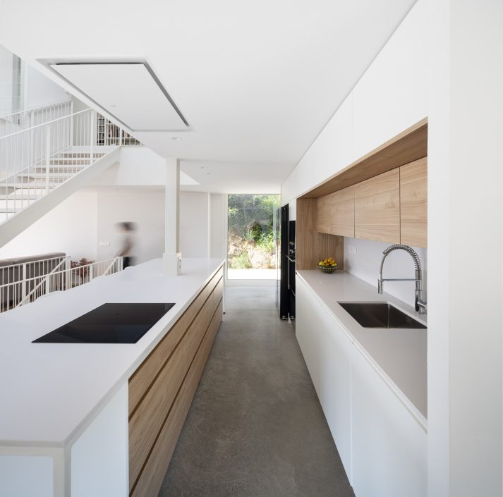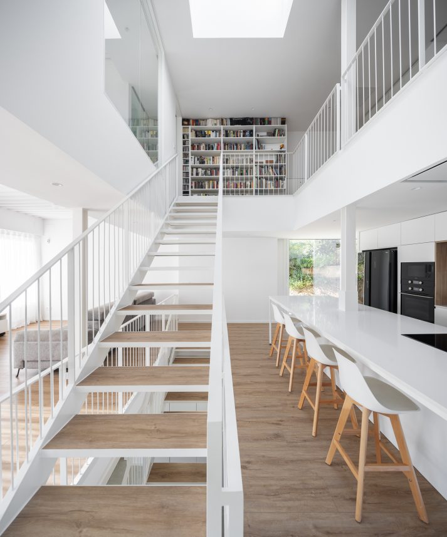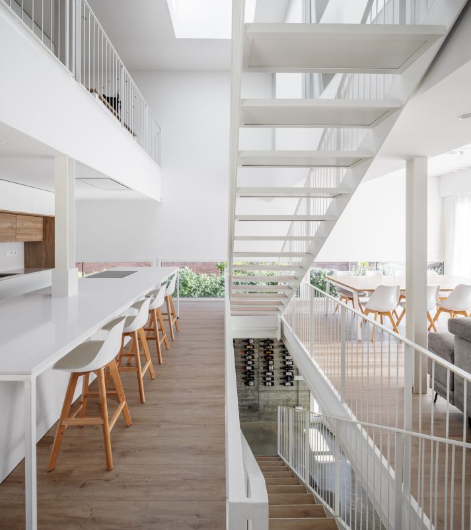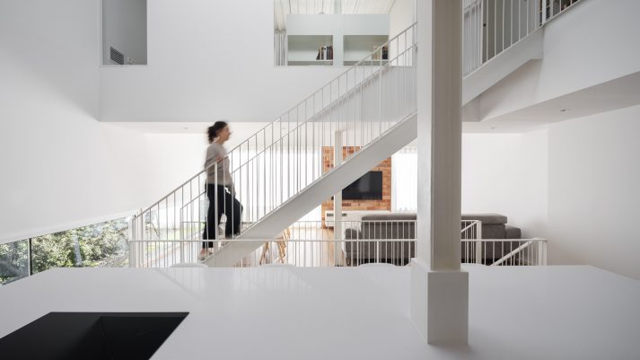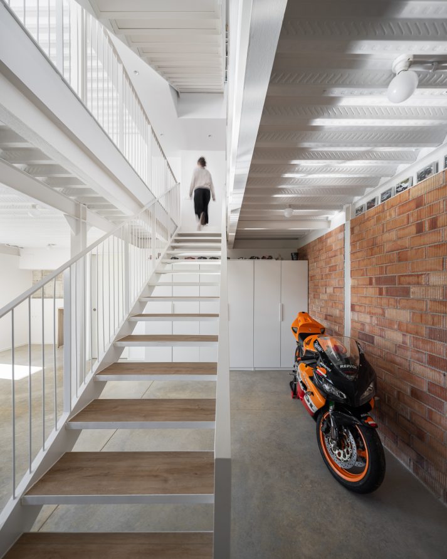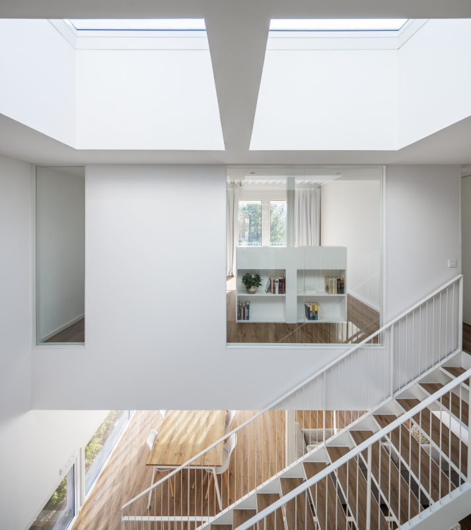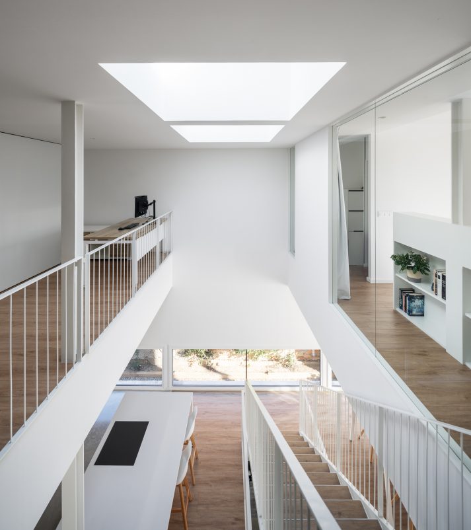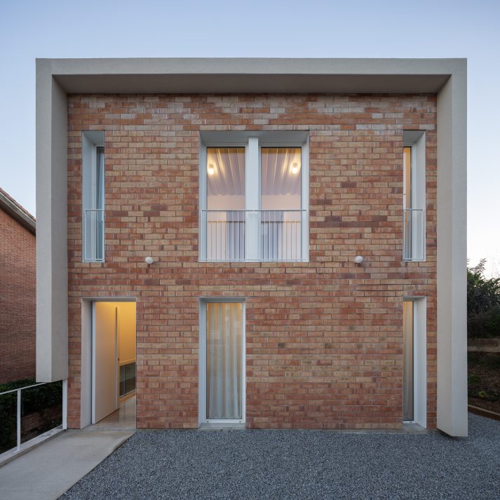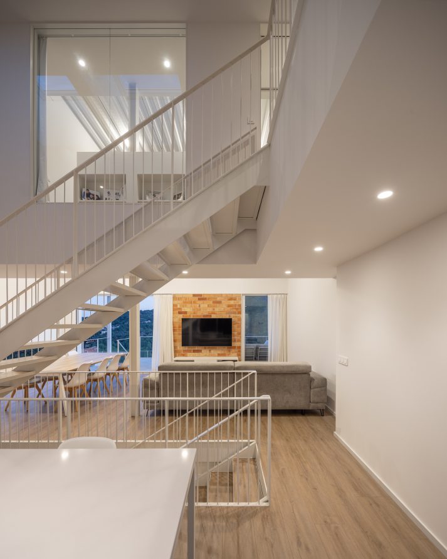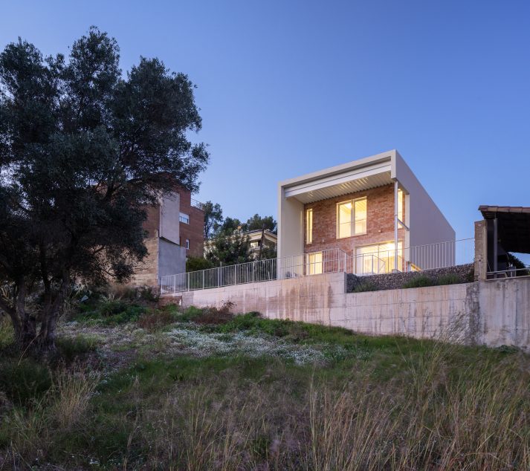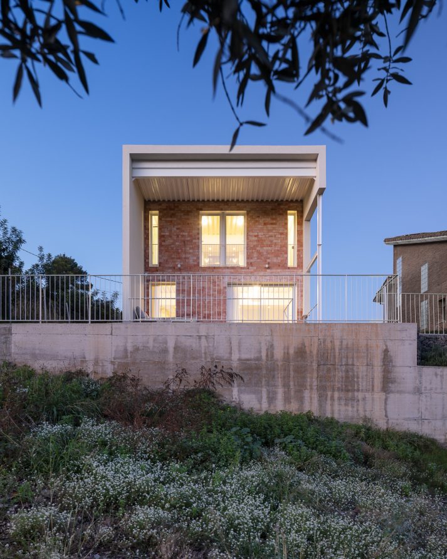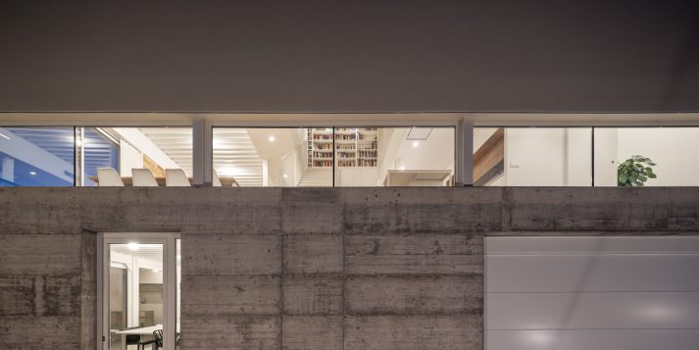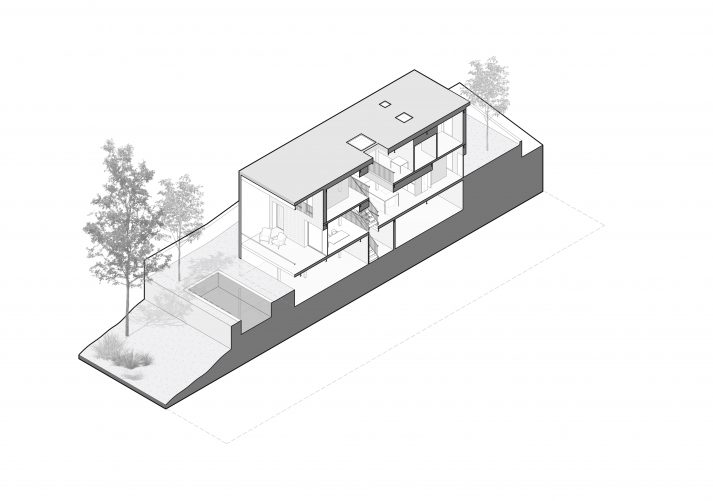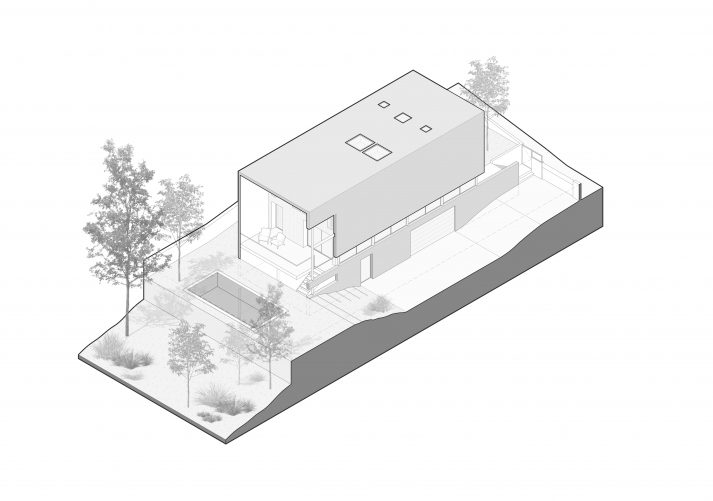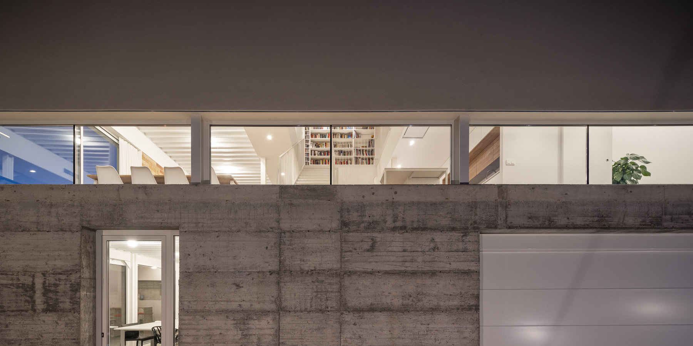
Bite House
Bite House
This lot is located in the highest part of the hills, far from town. Small and rectangular, it’s hemmed in on three sides by the steep slope at the end of the road and by lots on either side that are far too close. Nevertheless, it’s open on the southward-facing side, with a view of the woods, part of the hills and, off in the distance, the lowlands and sea below.
Taking these circumstances into account, this house is encased by a roof and two side walls that enclose it almost entirely, making it a cuboid with a ground floor and one floor above. It’s hard to imagine the inside until you step through the ceramic skin of the façade that faces the street, one of the few places that this osmosis is possible.
Once inside, a split cuts this home all the way through, blocking views of the neighbours but allowing views of the garden, which slopes downward as the house rises above the semi-basement below. This clean, precise split guides us from front to back as we discover the rooms around the wide, interior open space that organizes the home.
This unexpected three-level space ties together the living room and the kitchen on the ground floor, the basement below, and the study and bedrooms upstairs. Abundant light pours in through the wide openings in the roof. The house is closed-off and jealous on two sides, but open and trusting on top. From the middle and from above, we find plenty of surprising views that cut through the bright atmosphere, unifying, enriching, and revealing the breadth of the living space.
As a counterpoint, on the back side of the house the interior easily blends with the exterior through a perforated ceramic membrane. It recedes enough from the roof above and the walls on either side so as to generate a two-level porch that scales the home and directs it towards the garden, the pool and the view beyond. This privileged conclusion reveals the meaning behind the succession of spaces we found on our way from the front door to a railing that encourages us to look off into the distance.
Far away, beyond the muddle of the forest, we can see an eye-like house looking out upon its bite of the world.
In collaboration with Ponsfort and Anna Ortega
Pictures by Judith Casas
Category
New construction


