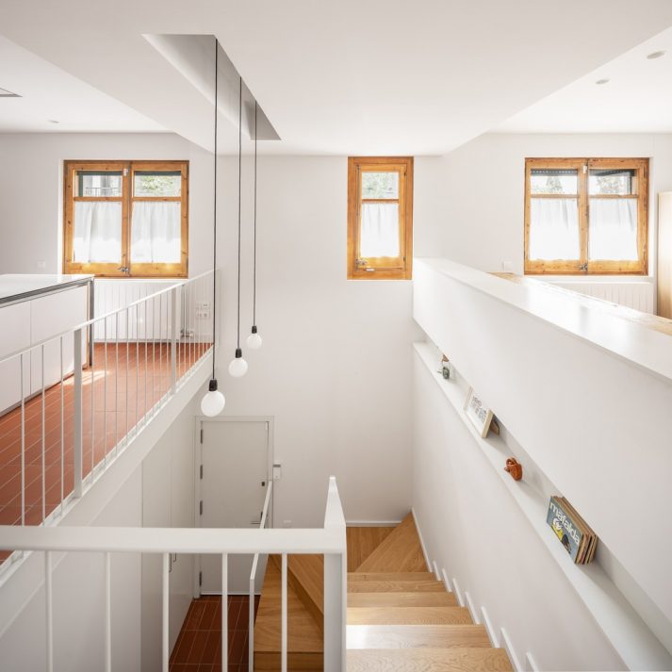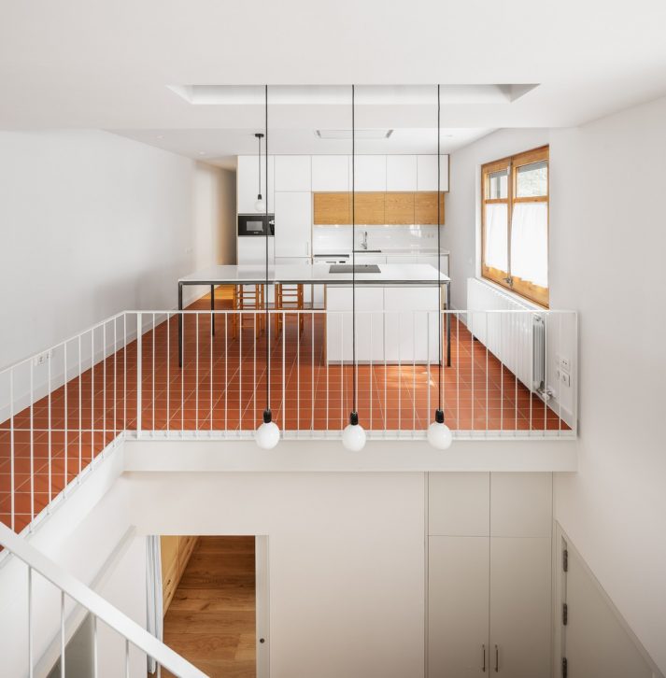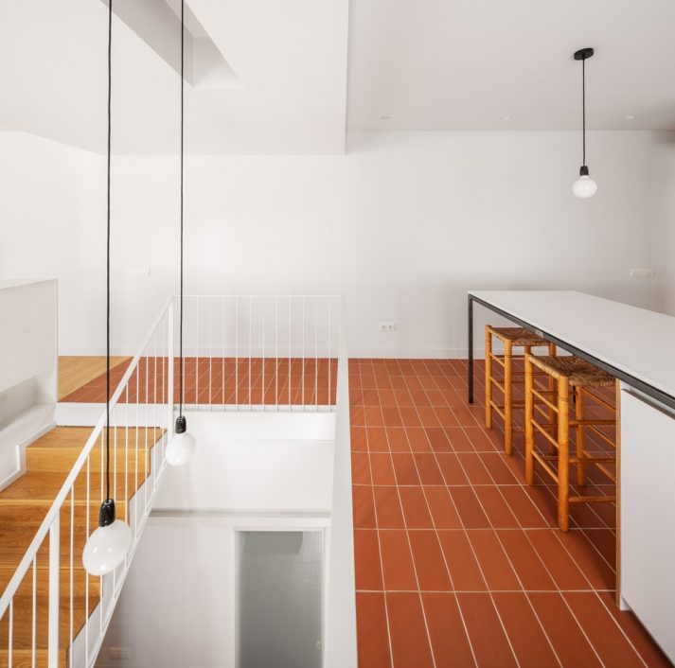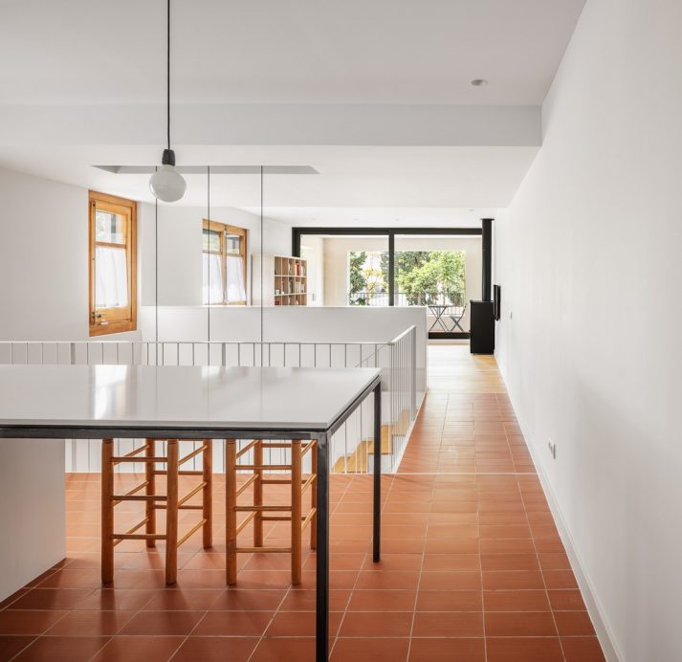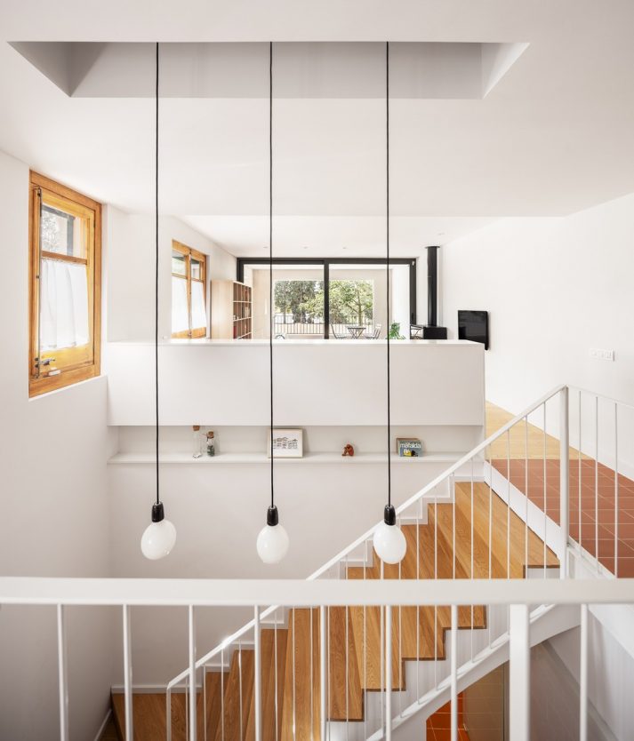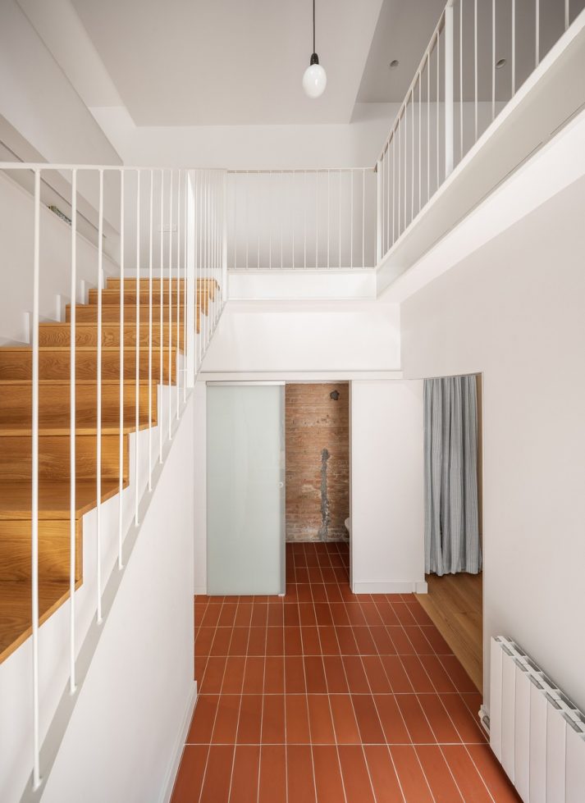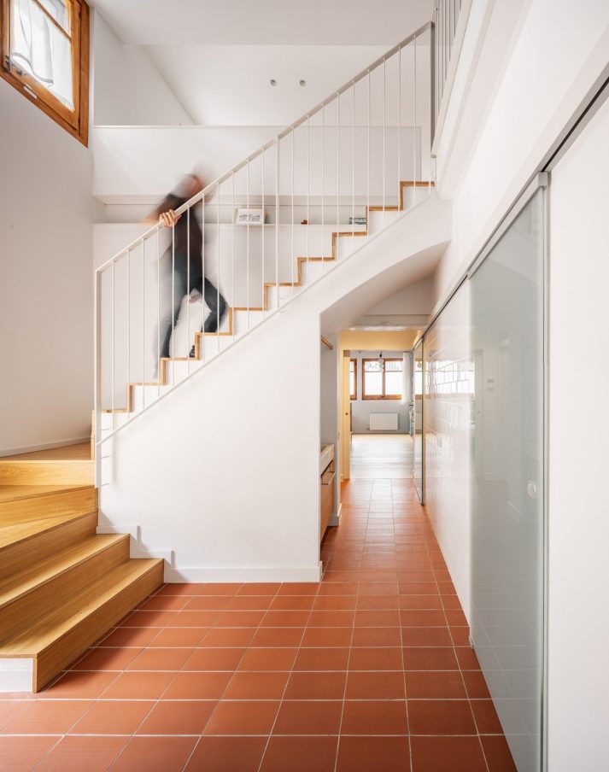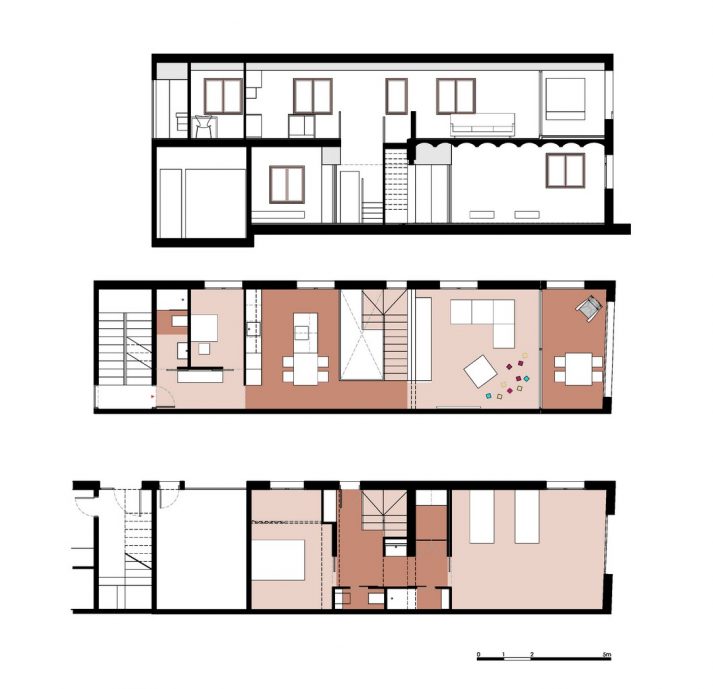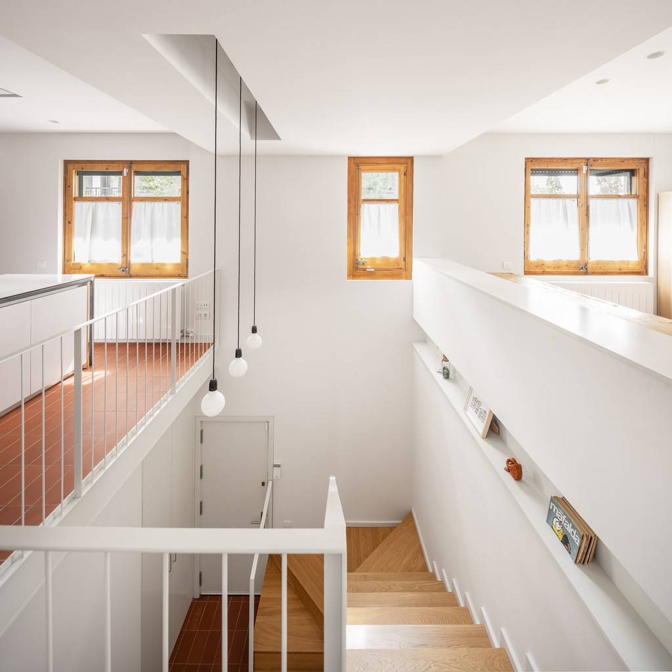
Stage rigging house
Stage rigging house
It’s hard to remember the old scenery: a mechanic’s shop on the ground floor and a hairdresser’s upstairs. Either way, our goal was clear: to combine the two into a single dwelling.
First we tore down the obsolete divisions to reveal an open floor plan. After that, we undressed an existing staircase that led from the street to the action upstairs. We also cut a hole in the ceiling above it. With this metamorphosis, two parent spaces gave birth to an entirely new being. An undivided double-height space now allows us to view the cross section of our project, with elements on the left and right, above and below; it’s like the stage rigging marking the scenes and acts in this new domestic opera.
Downstairs, the opening directly onto the street was maintained. Once inside, we suddenly come upon a double-height space with plenty of theatrical potential. On either side sit the bedrooms, with a bathroom and laundry room in between. Looking up, we get multiple views of the upper level. The stairs that climb up to it are at centre stage with the kitchen to their right and the living room to their left; these two rooms face one another over the great empty space in between. Beyond the kitchen sits a study, a bathroom and access to a common stair that leads to the flat above. On the opposite side, the living room opens onto a newly-created terrace overlooking the intersection of the two streets below.
The two levels are long rectangles, one over the other, with façades on two sides that serve as bright membranes. This skin has also been transformed: the old entrance to the workshop has been converted into bedroom windows, new balconies have been opened upstairs, and rays of light shine down through the double-height space. Often, though, existing elements have simply been repositioned, like old actors who have been given novel roles in this new drama.
The windows and old furniture have been stripped of their paint to reveal the aged wood below; they sit practising their lines with their new understudies. Everyone is in their places: the old woodwork, the new oak floors, the red tiling, the vaults and walls of patinaed bricks, the smooth white stairs and doors and the rougher white ceilings and walls that illuminate it all. It’s time for the debut. The curtain goes up. Break a leg!
In collaboration with Espai Vives.
Pictures by Judith Casas.


