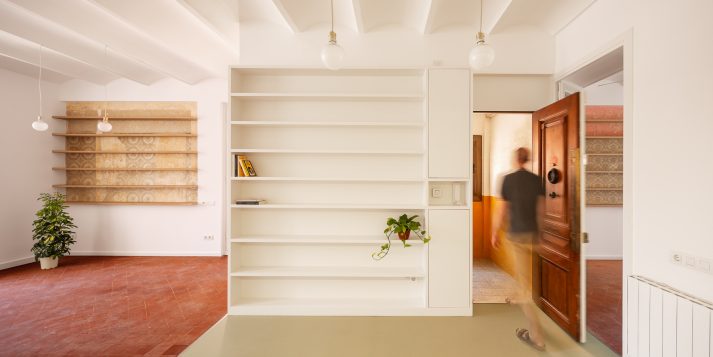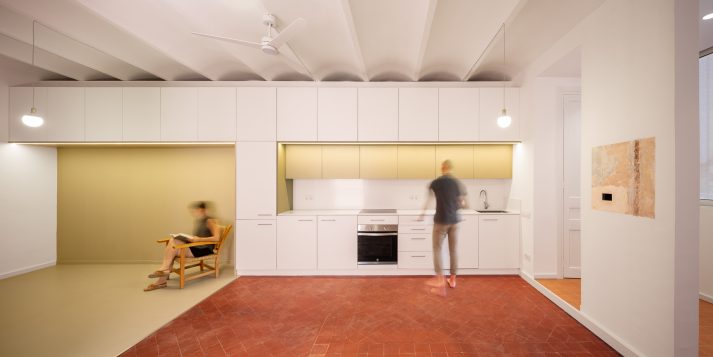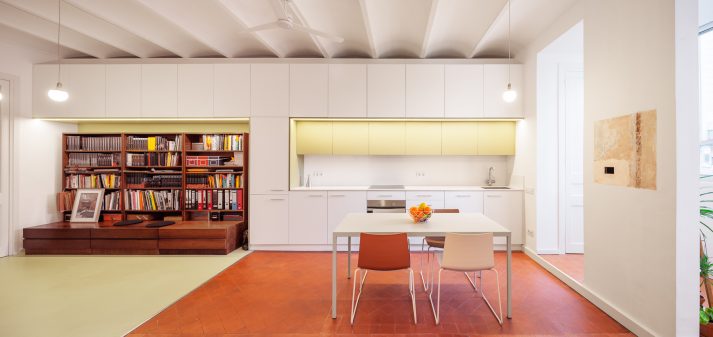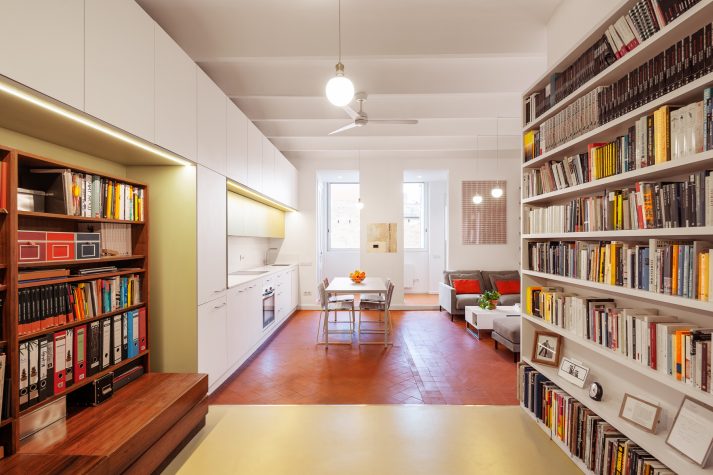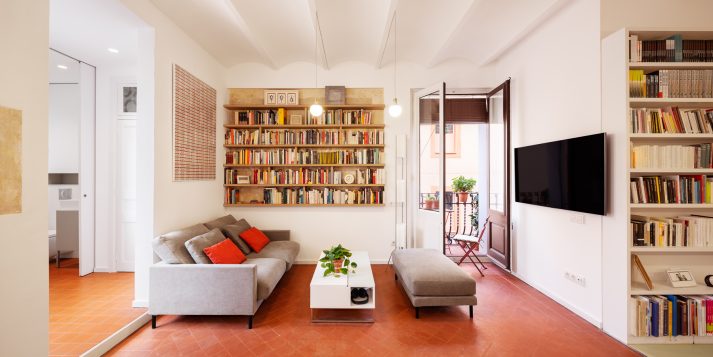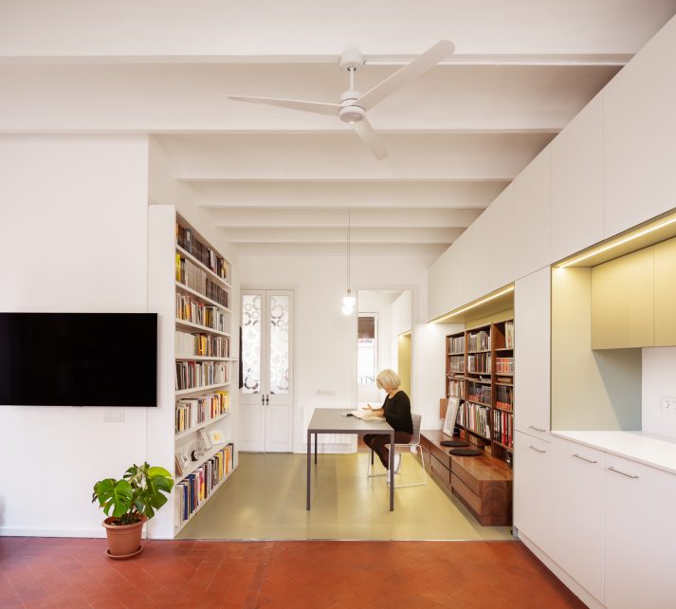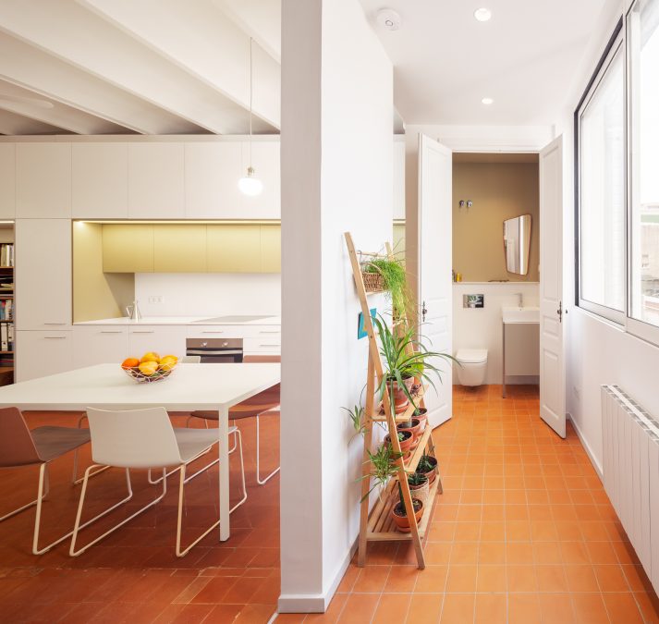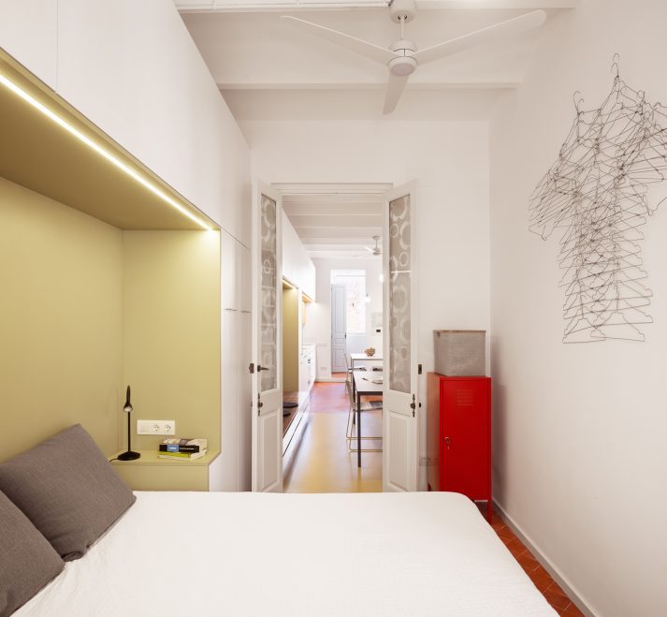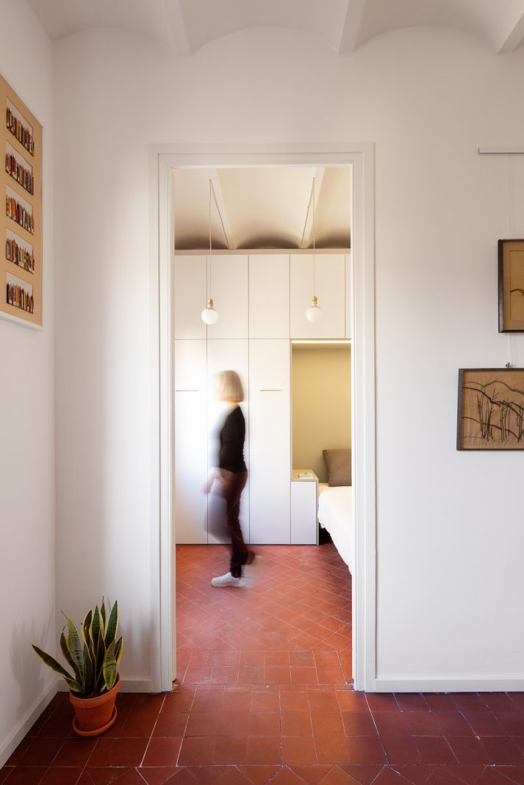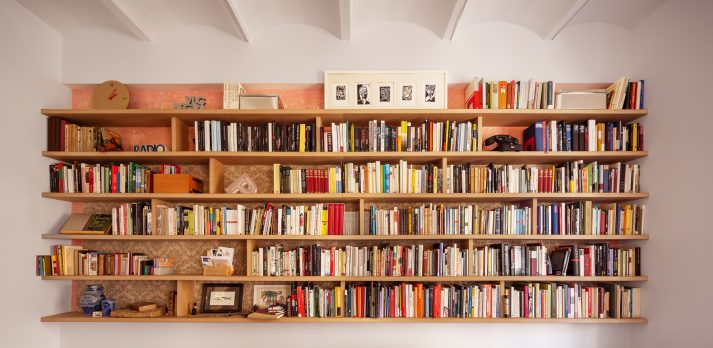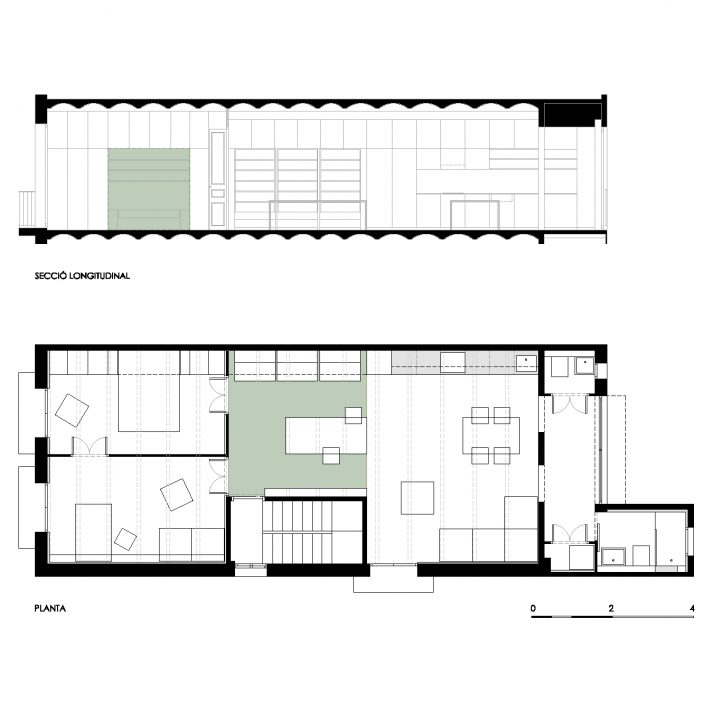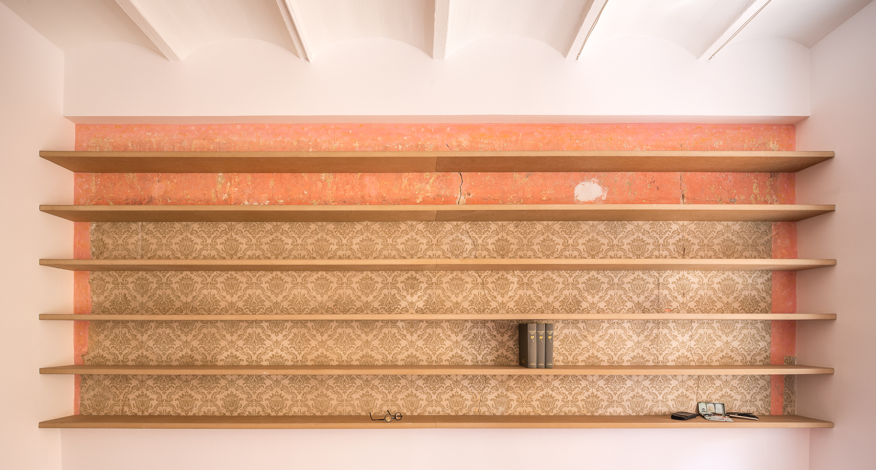
Book House
Book House
This flat sits in a building that has undergone few changes since it was built over a century ago. Its most characteristic details and structural elements were preserved: the balconies and woodwork on the façade, the interior doors with their etched glass, the ceilings with their beams and plastered vaults, and the red tile flooring. Then there’s the wallpaper, the remnants of stucco, the forgotten pigments…
The flat was originally compartmentalized into small rooms—some windowless—and dark hallways. We created a single, main space, one that’s wide and bright and around which the smaller spaces revolve: the bedroom, the office, the bathrooms, the main stair… In the end, all these spaces interact and come together at the centre of the home.
After tearing down a few interior walls, moving some of the existing doors and replacing some of the flooring, everything looks like it’s always been this way. Now, though, it all breathes more; everything is wider and seems larger. The orientation of the three façades and the rediscovery of the old shutters and blinds allow long views to come together at the centre of the home, an infinite spectrum of lights and perspectives that vary with the seasons or the time of day.
Although the apartment isn’t very big, an enormous closet—something that was once unimaginable—extends from one end to the other, with each section serving a different purpose: the kitchen, the bookshelves, the bedrooms… In addition to plenty of storage space, it provides the home with fluidity and the maximum possible visibility.
She works from home; she’s a writer. This series of broad yet intimate spaces, familiar textures and suggestive lighting make up a world for her to create in. All the books, organized into long rows and framed by this new architecture, allow the patina and remnants of the past to shine through as though she were paying homage to them in a final epilogue.
In collaboration with Espai Vives.
Pictures by Judith Casas.
Category
New construction


