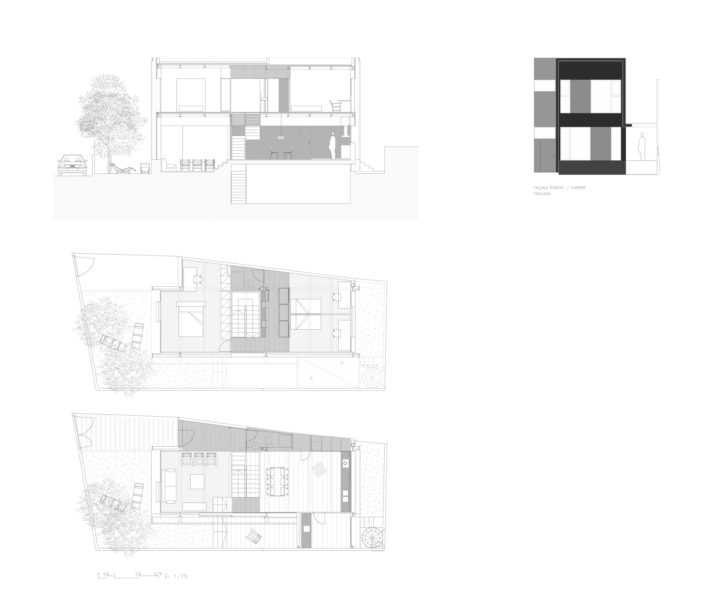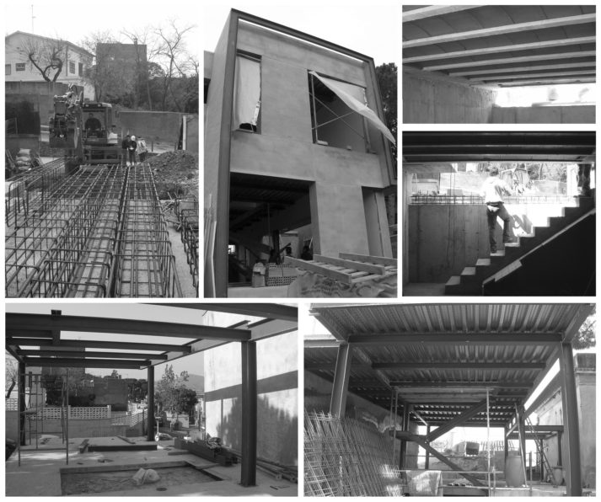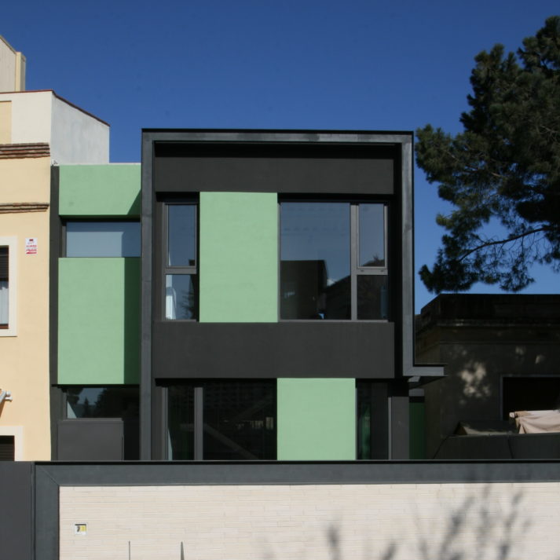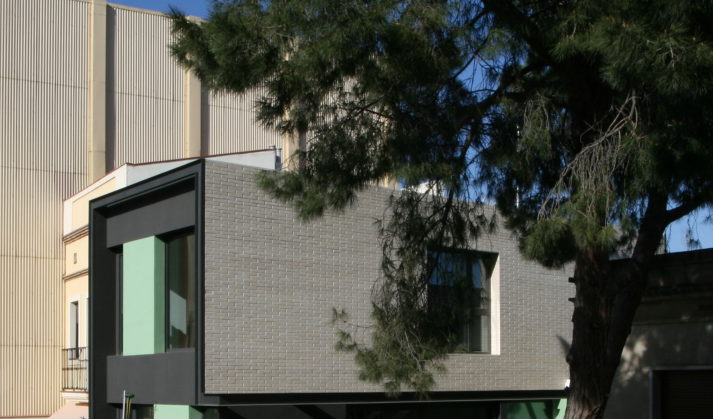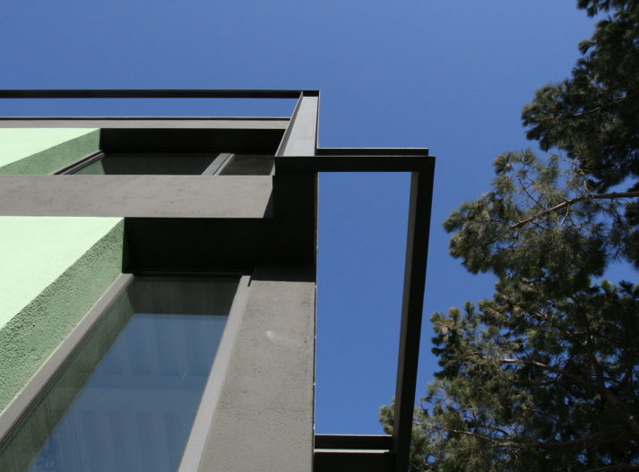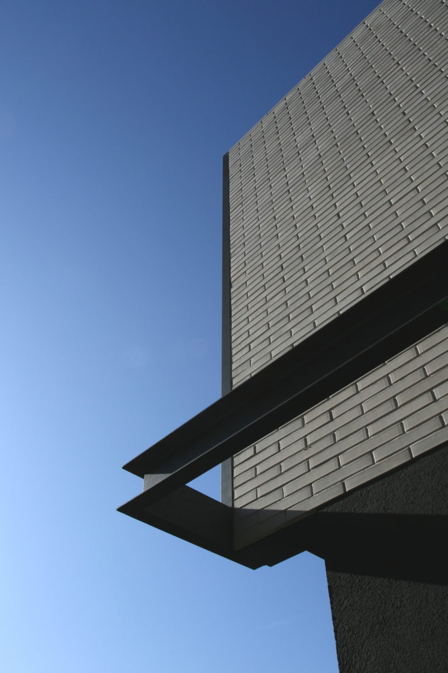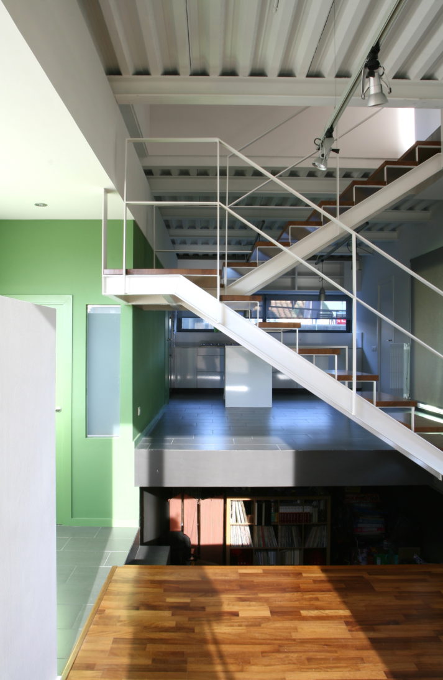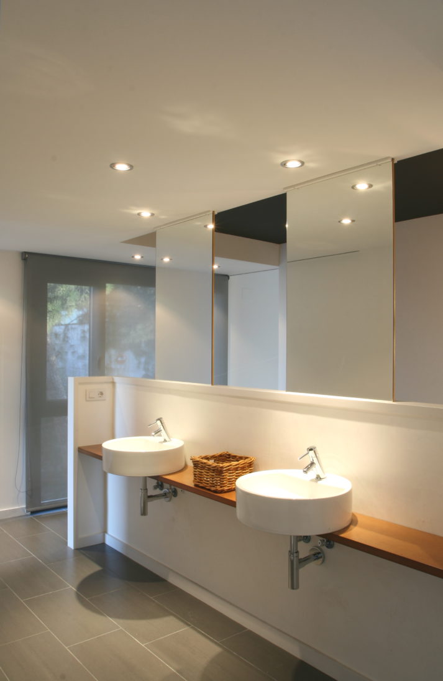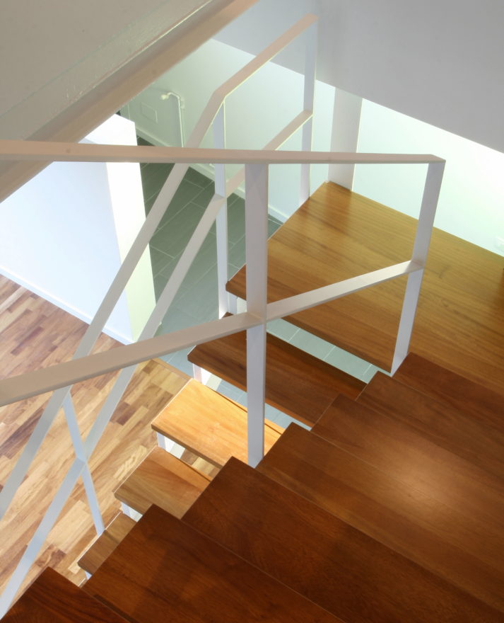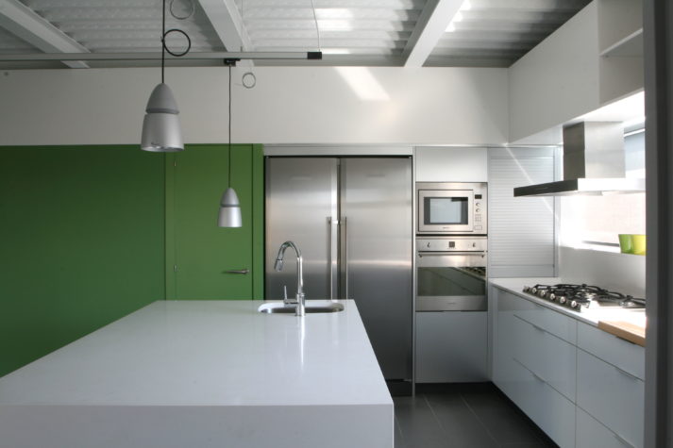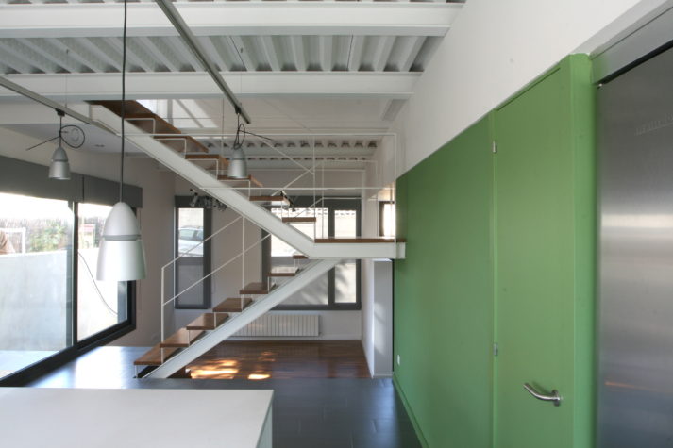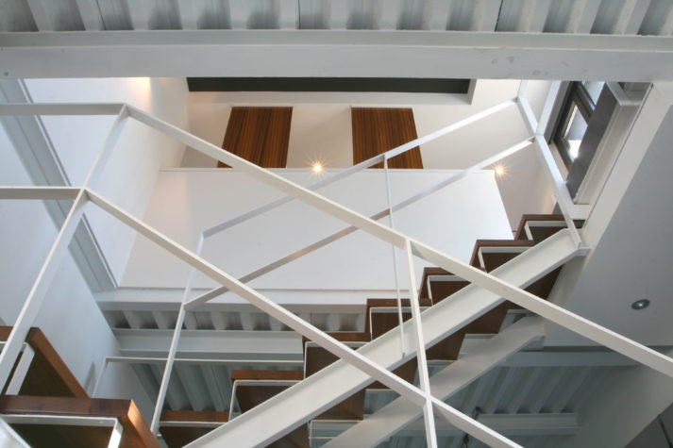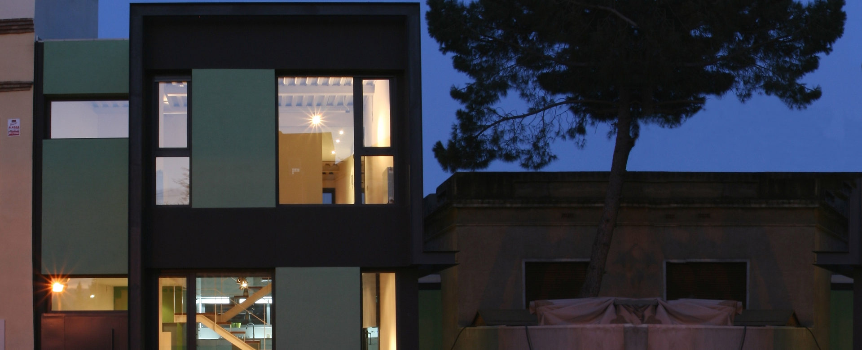
Nes House
Nes House
This home is located in a messy, mismatched section of the old town, between old homes, gardens, hideous exposed party walls, former farmhouses… A small, narrow lot, meant for a house with a rear patio, sets the stage for our housing project. The house consists of two levels and a basement. These are clean, rectangular floors surrounded by narrow fringes of garden on three sides and a narrow constructed space on one side that ties it to the building next door.
The two-level ground floor contains the daytime spaces, and has a frank relationship with the surrounding garden. The first floor houses the bedrooms and enjoys distant views. The type of ground found at the site and need for a deep foundation using pilotis due to a significant incline at one end of the lot justified the creation of a basement. This basement was created as a multipurpose space flowing into the ground floor. As a result, the house contains four levels (the basement, the entryway, the kitchen/dining room and the open stair that stretches to the very top of the building), providing the entire exterior with an unexpected richness in volumes and visuals that multiply the space’s dimensional perception and infuse the house with character.
The same geotechnical conditions pushed for a light house with minimal self-weight, using a structure of metallic pillars and composite slabs. The house uses this technical characteristic to its own compositional advantage, displaying its structural frame under a thin coat of white.
On the outside, the house is covered in a tight skin of exposed, light-coloured brickwork. It’s framed by a black metallic fringe that emphasizes the airy structure and, in its bends, tells us what the house is like and how it interacts with its immediate exterior. The rest is made up of large, dark empty spaces, black holes that devour light and spill it throughout the interior, creating a clear, clean atmosphere. A splash of bright colour sets off the stark contrast between dark and light, hinting at the life inside and outside the house.
Category
New construction


